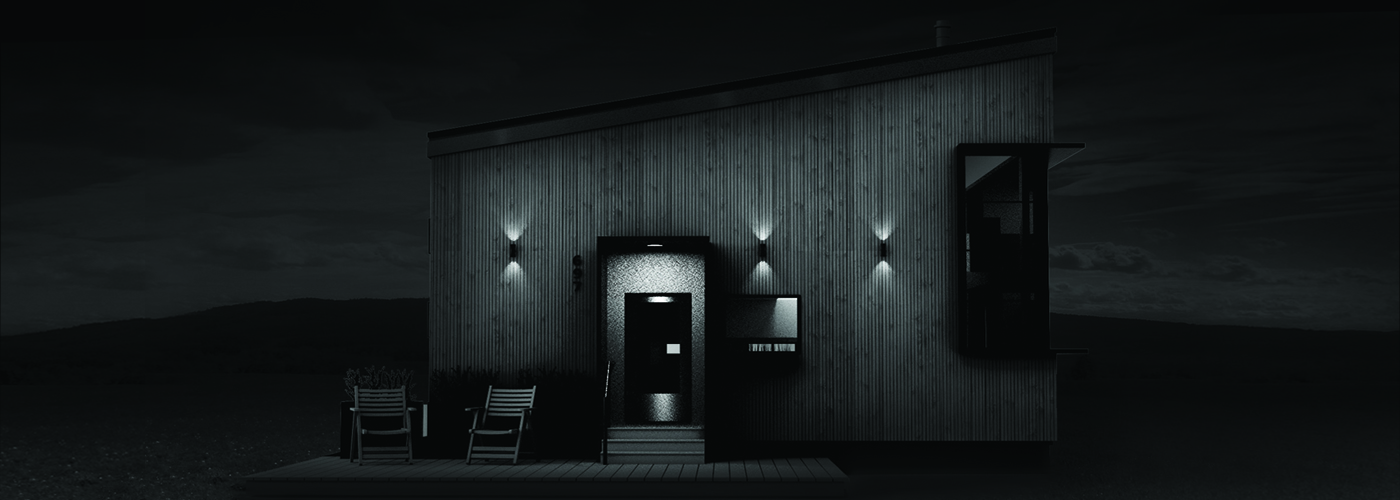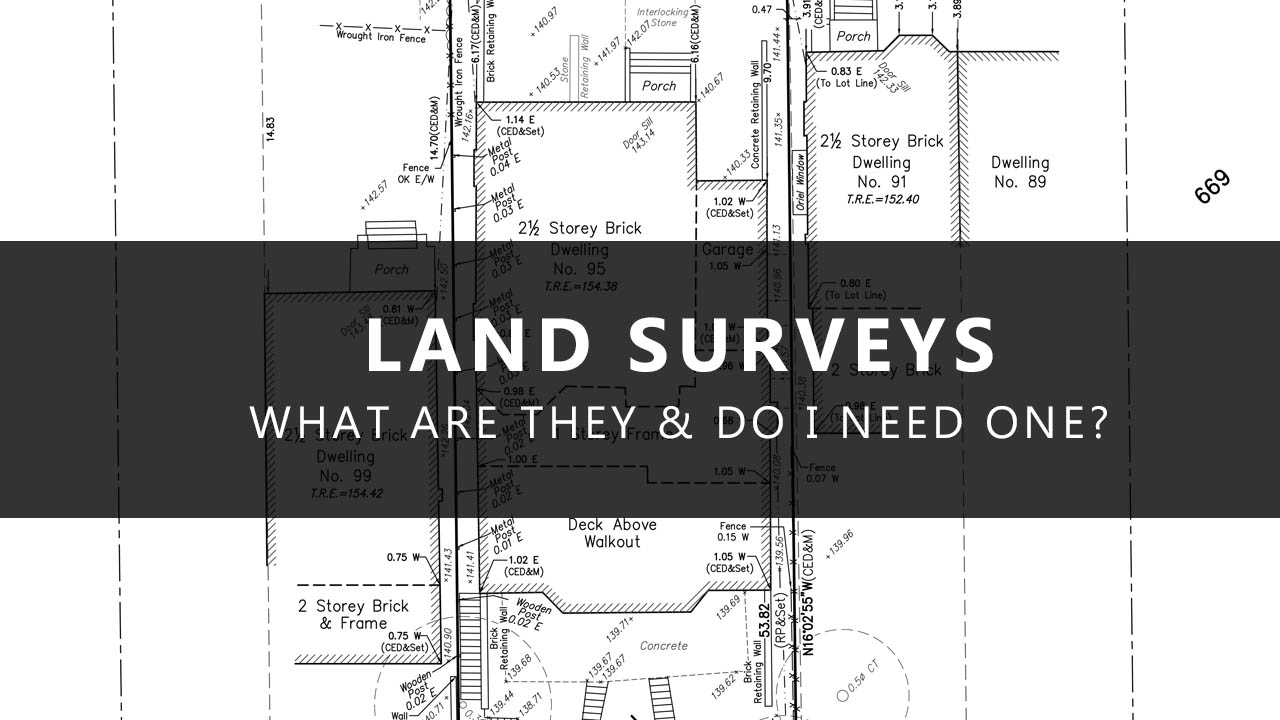If you’re planning a major construction project, your local building department will likely require an official land survey of your property in order to get the approved building permits. Sometimes older surveys can be found online for purchase, or the person who last sold the land may have already had one completed and available. Land surveys will typically show things like property boundaries, topography, trees, existing buildings and landmarks, some exact distances and so forth. Everything is drawn to a precise scale and this drawing becomes a very important reference as the project moves into the design and approval phase.
If an existing survey can’t be found, getting one completed is fairly straightforward. Reach out to a local land survey company, or ask for a referral from your local land registry office or planning department. A local architect might have a few contacts to help you out as well.
Depending how busy the surveyors are, it may take several weeks for them to get started but the actual survey process should only take a few days to complete. The cost of getting a land survey completed may easily be several thousand dollars, but this also depends on the size and complexity of the property.
Acquiring a land survey is usually the responsibility of the land owner, and is one of the first things that needs be done when undertaking a major construction project. If you’re building a small deck or a shed it often won’t be required, but for any kind of major addition or new build you’ll almost certainly be required to have one drawn up.
The survey company should provide a large format printed copy (get a couple extra), and also a digital file as well. This digital copy is an extremely useful tool for your architect, and will become a valuable reference for the project moving forward. Your architect will use this file to accurately determine building setbacks and calculations to ensure the proposed building fits within the constraints of the municipal bylaws.
If you’re unsure whether or not you need to get a survey done, ask your architect or local building department official. As mentioned earlier, smaller renovation projects or decks typically won’t require one, but any kind of addition, major renovation or new construction will almost certainly require one. Having a survey completed early on in the process will save some time and give your architect the accurate information needed to get started with design.



